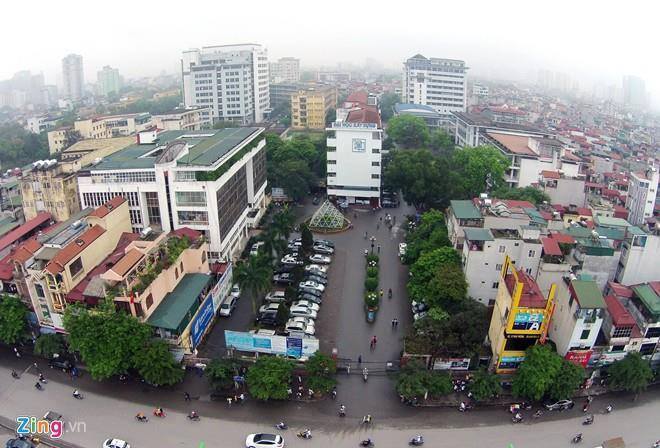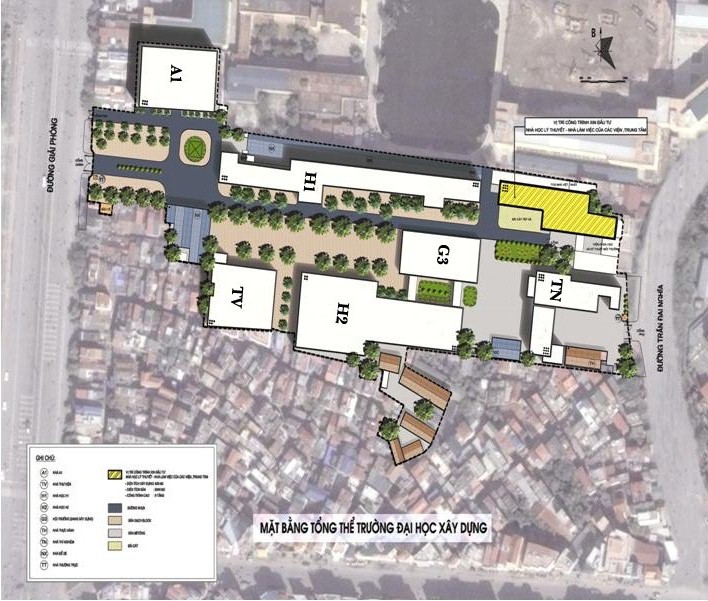- • RECTOR'S WELCOME MESSAGE
- • Missions - Vision - Core Values
- • Staff
- • Science and Technology
- • Facilities
- • Achievements
- • Contact
- • TRAINING MODEL
-
History of Development
-
Organization
The main University’s campus in Hanoi covers a total area of 3.9 ha, including lecture halls of H1 (6 stories in height) and H2 (4 stories in height), Library (4 stories in height), Laboratory (10 stories in height), Sports Hall (1,403 m2), Convention Hall G3 (900 seats), Office building A1 (6 stories in height) and Student Dormitory building (8,012 m2/1,000 beds). The University has been investing to build a new campus for practical training in Nam Cao Residential Area, Phu Ly city - Ha Nam province on a 24-ha land plot.

Overview landscape of HUCE’s campus at Hanoi
 Administration Building at Hanoi
Administration Building at Hanoi

Hanoi University of Civil Engineering – head office in Hanoi



HUCE’s campus at Ha Nam
Lecture halls, practice rooms, workshops, laboratories and other facilities for research activities
- Gross floor area of all lecture halls, practice rooms and workshops: 45,788 m2
- Gross floor area of laboratories and other facilities for research activities: 10,911 m2
Library
- Gross floor area: 7,107 m2, including:
- Vietnamese language material reading room: 160 seats
- Foreign language material reading room: 70 seats
- Computer-based reading and data searching room: 95 seats
- Reading room for PhD candidates and lecturers: 35 seats
- Multi-media room: 45 seats
- Self-studying rooms for students: 300 seats
Textbooks and documents
- Textbook room: 118,878 books
- Vietnamese language material reading room: 20,390 books
- Foreign language material reading room: 38,404 books









